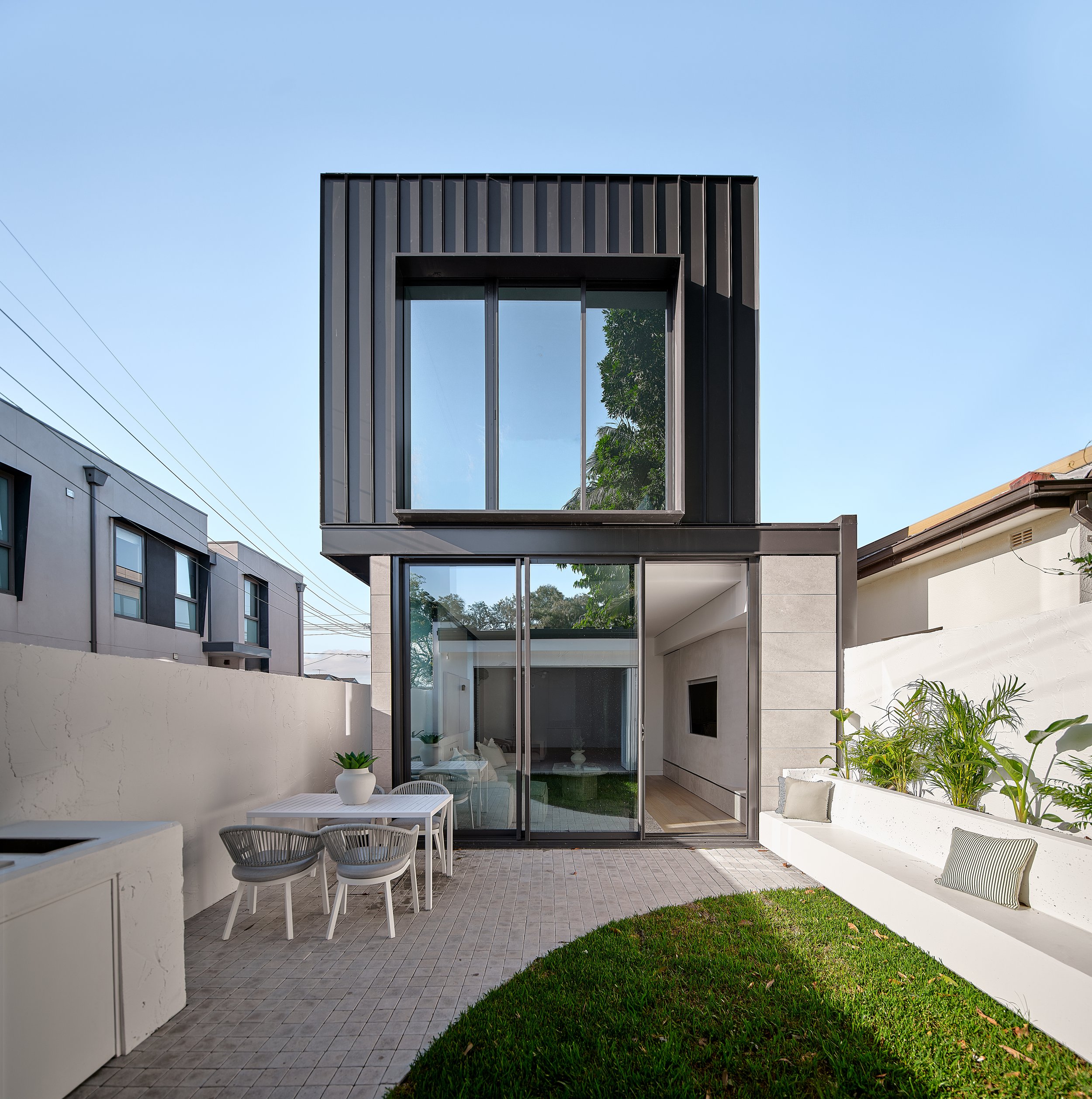At AltForm, design isn’t an afterthought – it’s embedded in everything we do. We collaborate closely with architects, developers, and design leaders to push the boundaries of prefabricated construction. Whether it’s crafting high-performance alpine cabins, elegant urban duplexes, or off-grid retreats, our system adapts to bold architectural visions without compromising speed or buildability. Every project starts with design thinking – and ends with design precision.
Our approach
-
Our approach to design is bespoke. We can take a design of yours and work with that, or alternatively, you can select a AltForm product from our range of designs. We pride ourselves on working flexibly with you to ensure that you can do your job better, faster and easier.
-
The installation process is just one thing that makes AltForm products so unique and desirable, when compared to traditional residential construction builds. All AltForm components are supplied prefabricated and predrilled – designed to fit like a puzzle. When the components arrive on site, they’re ready to pick up and go. This approach also ensures minimal waste and rubbish.
The average AltForm single-storey home installation time is 10-15 days and the average two-storey home installation time is 20-25 days. Subject to design and size.
-
Contact us to learn more about our workflow.
Inclusions
-
• Angle template for ground floor column setout
• Prefabricated steel columns
• Predrilled steel beams made to length
• Steel column to beam brackets
• Steel beam to beam brackets
• Miscellaneous fixings (nuts, bolts and washers)
-
• Preassembled powder coated aluminium frames with integrated external cladding, backpan and insulation
• Subheads, subsills and splices made to length
• All aluminium brackets for panel installation
• Parapet cappings made to length
• Window panels including hardware
• Sliding door panels including hardware
• Aluminium door frame for timber hinge doors (excluding door leaf and hardware)
• Primary flashing
• Rainscreen cladding in aluminium sheet or tailored
-
• Garage door
• Hinge doors
• Roof trusses (timber or steel)
• Roof materials (metal roof sheets or tiles)
• Gutters and downpipes




